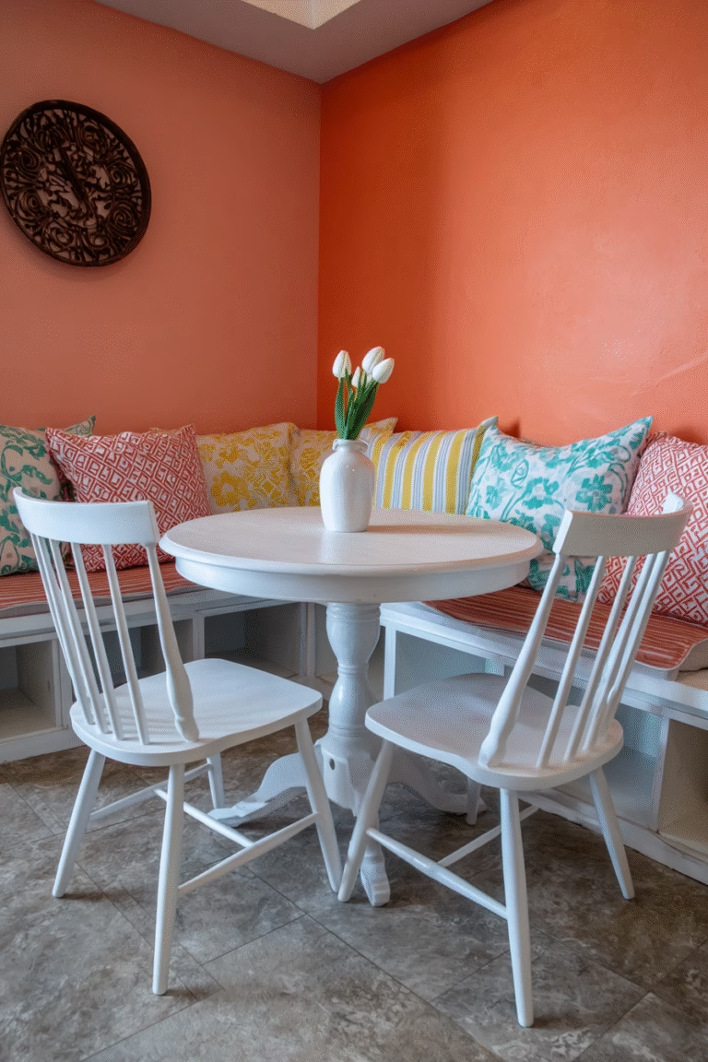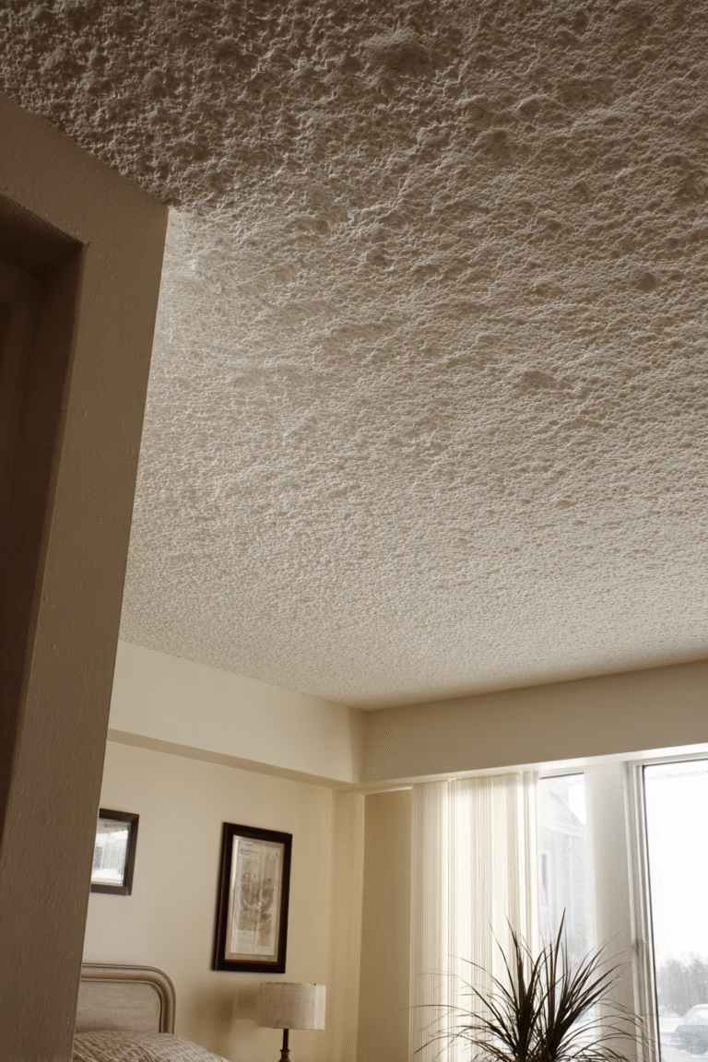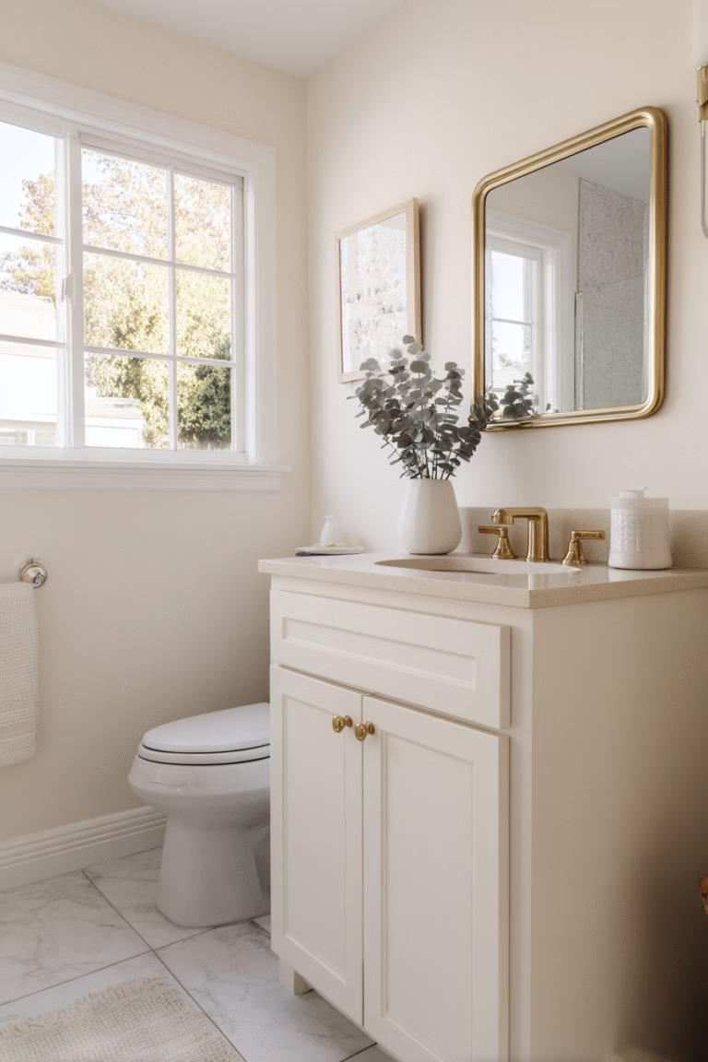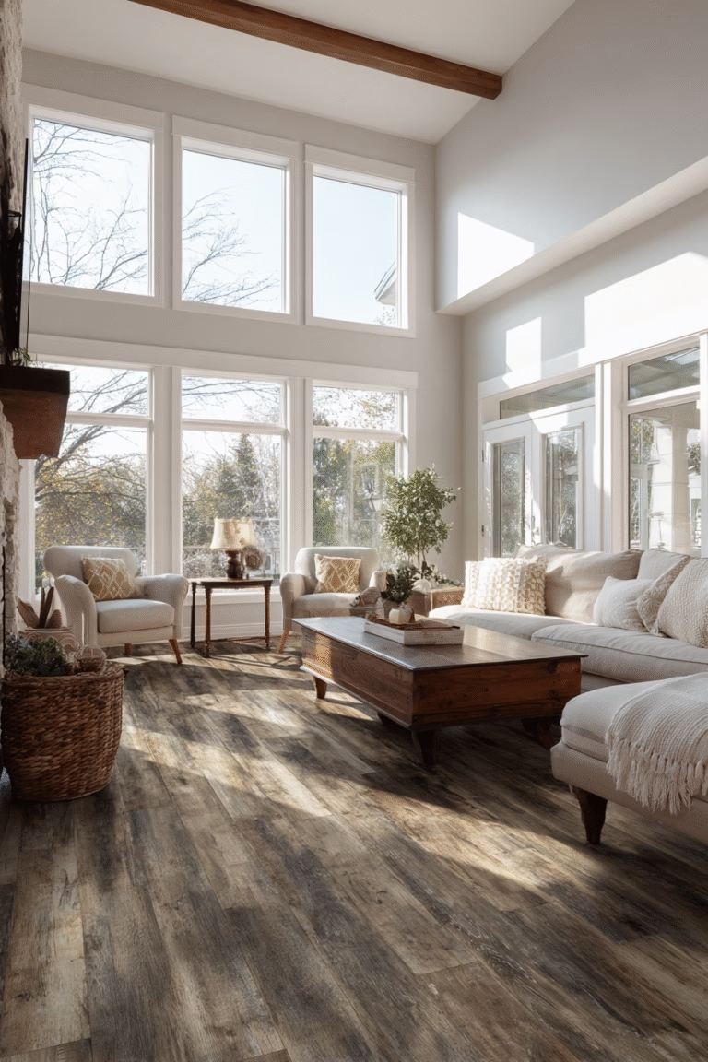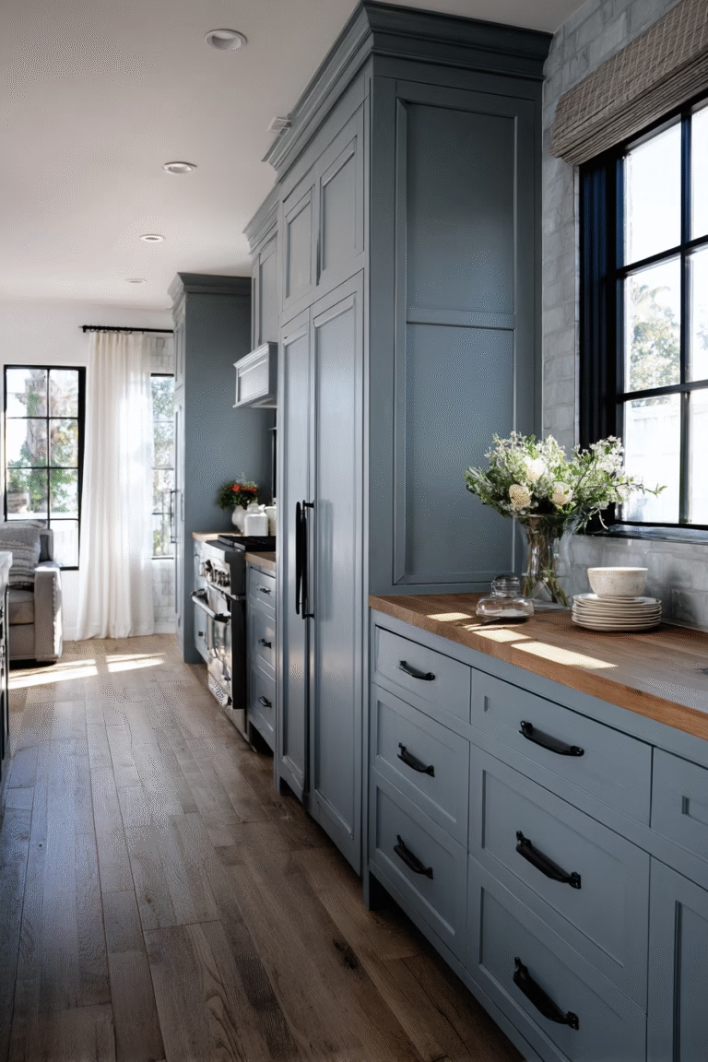Drop Ceiling vs Drywall Ceiling – Which is Better?
This site contains affiliate links. As an Amazon Associate, I earn from qualifying purchases. The content on this website was created with the help of AI. Please read our Editorial Policy for more information.
Choosing between a drop ceiling and drywall for your basement ceiling or room renovation can feel overwhelming. The huge difference between these two ceiling types affects everything from your cost per square foot to long-term maintenance, making it essential to understand which is the better option for your specific situation.
Whether you’re finishing a basement ceiling or updating any room, this guide breaks down the key comparisons between suspended ceilings and drywall ceilings—from installation costs to easy access for utilities—so you can make a confident decision.
Understanding Drop Ceilings vs Drywall Ceilings
Drop ceilings (also called suspended ceilings or dropped ceilings) use a metal grid system suspended from ceiling joists to hold lightweight ceiling tiles. The grid system hangs 3-6 inches below your existing ceiling structure, creating a gap that conceals electrical wiring, plumbing, water lines, and ductwork. Drop ceiling tiles typically measure 2×2 or 2×4 feet and simply rest in the grid openings, allowing easy access by lifting them out.
Modern drop ceiling tiles have evolved beyond basic office tiles. Options include wood-look planks, decorative metal, acoustic tiles for soundproofing, and smooth designs that minimize the institutional appearance.

Drywall ceilings create a smooth, continuous surface by attaching large panels (typically 4×8 feet) directly to ceiling joists. After hanging the drywall sheets, installers tape seams, apply joint compound, sand smooth, and paint—creating the seamless look found in most homes. Standard drywall comes in ½-inch or ⅝-inch thickness, with the thicker option preferred for ceilings because it resists sagging better.
Drywall ceilings attach directly to floor joists, losing only ½ to ⅝-inch of ceiling height—making them ideal when you need to maximize headroom in older homes or basements with limited clearance.
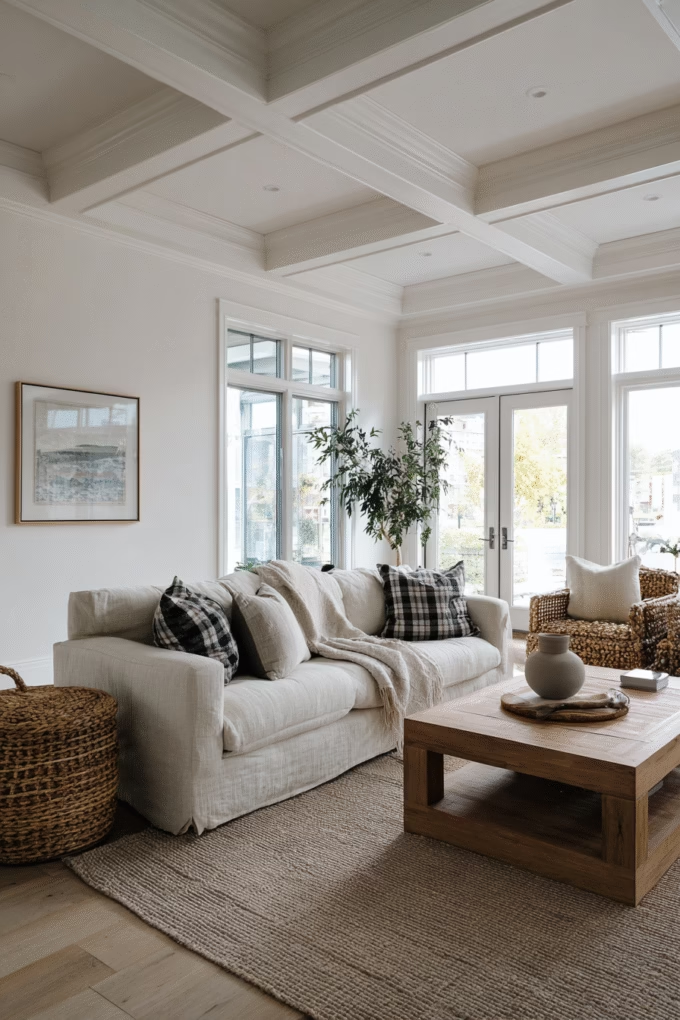
2025 Cost Comparison: Drop Ceiling vs Drywall
Cost is often the deciding factor when choosing between these ceiling types.
Drop Ceiling Costs
Drop ceiling installation costs range from $4 to $20 per square foot installed, with most homeowners paying $9-$13 per square foot for standard materials.
Cost breakdown:
- Grid system: $1.50-$2.25 per square foot
- Drop ceiling tiles: $1-$14 per square foot (depending on material)
- Professional labor: $2-$5 per square foot
- Total: $4-$20 per square foot
For a 1,000-square-foot basement ceiling, expect $4,000-$20,000 total, with most projects around $9,000-$13,000.
Tile material costs:
- Standard mineral fiber: $1-$4 per square foot
- PVC: $1-$2 per square foot
- Metal/tin: $12-$20 per square foot
- Wood: $10-$70 per square foot
Drywall Ceiling Costs
Drywall ceiling installation costs $1.50 to $3.50 per square foot professionally installed.
Cost breakdown:
- Materials: $0.50-$0.80 per square foot
- Labor (hanging, taping, mudding, sanding): $1.00-$2.70 per square foot
- Total: $1.50-$3.50 per square foot
For a 1,000-square-foot basement ceiling, expect $1,500-$3,500, averaging around $2,500.
True Cost Comparison
Drywall appears significantly cheaper upfront. However, long-term costs shift depending on your situation:
Drywall costs less when:
- You have minimal ductwork or plumbing to work around
- Systems are new and unlikely to need frequent service
- You don’t anticipate future modifications
Drop ceiling costs less long-term when:
- Complex ductwork would require expensive drywall soffits
- You need regular access for maintenance
- Water damage is a concern (tile replacement costs $2.50-$14.50 per square foot vs. $400-$1,200+ for drywall repair)
Installation Difficulty and Timeline
Drop Ceiling Installation
Installing a suspended ceiling is more DIY-friendly. The process involves mounting wall tracks, hanging support wires, installing the grid system, and dropping tiles into place.
Advantages:
- Lightweight tiles (no heavy lifting)
- Minimal mess or dust
- Easily corrected mistakes
- One person can manage most work
- No drying time
Timeline: DIYers complete 400 square feet in 1-2 days; professionals finish in 4-8 hours.
Drywall Ceiling Installation
Drywall installation is significantly more challenging. Each sheet weighs 50-70 pounds, requiring at least two people or a drywall lift. The process includes hanging panels, taping seams, applying multiple coats of joint compound, sanding between coats, and painting.
Challenges:
- Heavy panels require helpers or equipment
- Significant dust from sanding
- Multiple days of drying time between coats
- Achieving smooth finish requires skill
- Mistakes are costly to fix
Timeline: Professionals complete 400 square feet in 2-3 days (including drying); DIYers need 4-7 days.
Accessibility and Maintenance: The Critical Difference
This represents the huge difference between drop ceilings and drywall ceilings.
Drop Ceiling: Easy Access
Suspended ceilings provide easy access to everything above—simply lift tiles to reach electrical junction boxes, plumbing, water lines, HVAC ductwork, and insulation. No tools required, no damage to repair.
Maintenance advantages:
- Water damage: Replace damaged tiles ($2.50-$14.50 each) instead of cutting, patching, and repainting
- Electrical updates: Add lighting fixtures or run cable without demolition
- HVAC service: Inspect and repair ductwork easily
- Building codes require access to electrical junction boxes and shutoff valves—drop ceiling tiles provide this without separate panels
Drywall: Limited Access
Accessing utilities requires cutting through drywall, making repairs, then patching, taping, mudding, sanding, and repainting. Building codes require access panels at key locations, but these interrupt the clean finish.
Water damage to drywall:
Leaking water lines saturate the gypsum core, causing swelling, mold growth within 24-48 hours, and potential ceiling collapse. Repairs require cutting out damaged sections, waiting for complete drying, installing new drywall, and refinishing—costing $400-$1,200+ versus $15-$100 for drop ceiling tile replacement.
Ceiling Height Requirements
Drop Ceiling
Suspended ceilings reduce ceiling height by 3-6 inches. Building codes require finished basements to have minimum 7-foot ceiling height for habitable rooms. Starting with 8-foot clearance leaves approximately 7.5 feet after installing drop ceiling—comfortable but potentially tight for very tall individuals.
Drywall
Drywall ceilings lose only ½ to ⅝ inches, making them the better option when ceiling height is limited or you want maximum vertical space in older homes.
Soundproofing Performance
Drop Ceiling Acoustics
Acoustic tiles offer excellent sound control with Noise Reduction Coefficient (NRC) ratings of 0.50-0.95, meaning they absorb 50-95% of sound. The air gap between suspended ceiling and structural ceiling acts as an additional buffer. This makes drop ceiling an ideal setup for home theaters, music rooms, or basement bedrooms.
Drywall Acoustics
Standard drywall reflects sound rather than absorbing it. Achieving comparable soundproofing requires sound-dampening drywall (3-4x more expensive), resilient mounting channels, and insulation—potentially increasing costs to $4-$7 per square foot.
Aesthetics and Design Flexibility
Drywall Appearance
Drywall ceilings provide the polished, seamless look preferred by most homeowners and real estate professionals. The smooth, continuous surface integrates with the rest of the house, photographs well for listings, and signals “finished living space” rather than basement.
Real estate professionals report that buyers prefer drywall ceilings in residential basements, as suspended ceilings can make spaces feel like office buildings rather than homes—potentially impacting resale value.
Drop Ceiling Appearance
Modern drop ceiling tiles include wood-look planks, decorative tin, and smooth designs far beyond basic office tiles. Black grid systems create contemporary contrast, and quality materials minimize institutional appearance. However, even the best drop ceiling tiles can’t fully replicate drywall’s seamless look—the grid system remains visible.
When to Choose Each Type of Ceiling
Choose Drop Ceilings When:
- Easy access is essential: Older homes, complex plumbing, frequent modifications needed
- Soundproofing matters: Home theaters, music rooms, basement bedrooms
- Moisture is a concern: Basements prone to leaks where tile replacement beats drywall repair
- Complex mechanicals exist: Extensive ductwork would require expensive soffits with drywall
- Commercial/workshop use: Spaces where accessibility outweighs residential aesthetics
Choose Drywall Ceilings When:
- Aesthetics are priority: Want basement matching the rest of the house
- Resale value matters: Planning to sell within 5 years
- Ceiling height is limited: Need every inch of headroom in older homes
- Systems are simple and new: Minimal mechanicals, unlikely to need frequent access
- Budget is tight: Lower cost per square foot fits constraints better
- Residential integration: Bedrooms, living rooms, or spaces photographed for rental/sale
Hybrid Approach
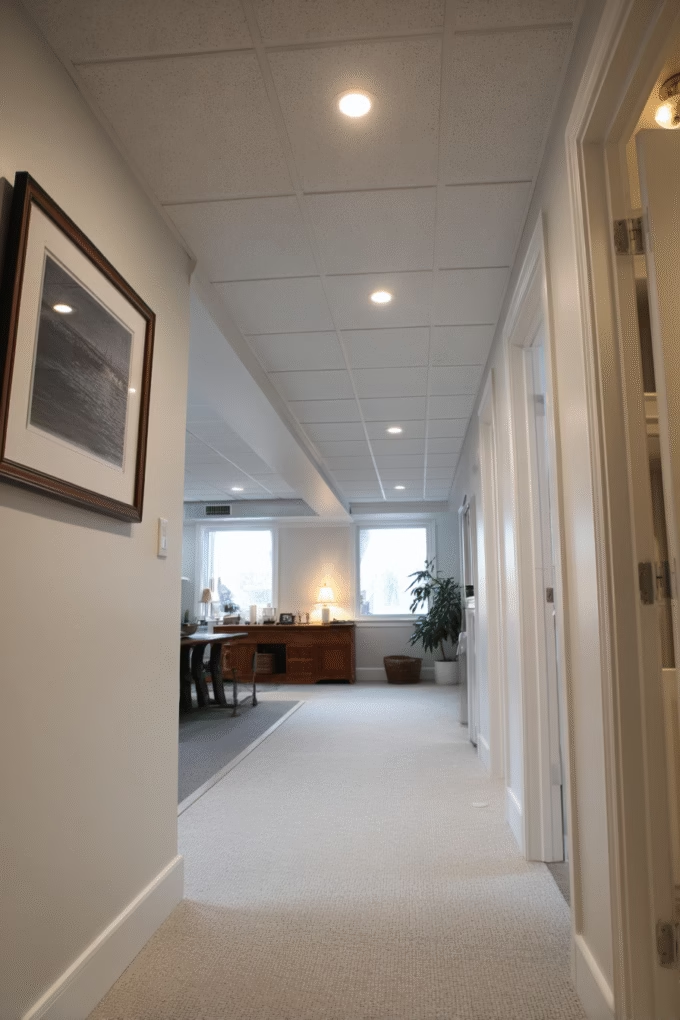
Many homeowners combine both ceiling types: drywall in primary living spaces (bedrooms, family rooms) for aesthetics, drop ceiling in utility areas (laundry, mechanical rooms) for easy access. This optimizes both appearance and functionality while managing costs.
Frequently Asked Questions
Q: Can I install either ceiling type myself?
A: Drop ceilings are more DIY-friendly—one person can handle installation with basic tools, and mistakes are easily corrected. Drywall requires at least two people (each sheet weighs 50-70 pounds), specialized equipment, and skilled finishing for smooth results. If you’re experienced with home improvement, drop ceiling is manageable; drywall is possible but professionals produce better results in living spaces.
Q: Which ceiling type lasts longer?
A: Both last 20-30+ years with proper care. Drywall resists normal wear but requires extensive repair for water damage. Drop ceiling tiles may discolor over time but individual tiles are inexpensive to replace while the grid system lasts indefinitely.
Q: How much ceiling height will I lose?
A: Drywall reduces height by only ½ to ⅝ inches. Drop ceilings require 3-6 inches clearance (4 inches for grid system, plus 2 inches for recessed lighting). Starting with 8-foot clearance leaves approximately 7 feet 11 inches with drywall versus 7 feet 6 inches with drop ceiling.
Q: Which is better for soundproofing?
A: Drop ceilings with acoustic tiles provide superior sound absorption. Acoustic tiles with high NRC ratings (0.70-0.95) absorb most sound, reducing echo and noise. Standard drywall reflects sound. For home theaters or music rooms, acoustic drop ceiling tiles excel.
Q: What happens with a plumbing leak?
A: With drop ceilings, lift out damaged tiles ($2.50-$14.50 per square foot), fix the leak, and replace them—no patching needed. With drywall, water-saturated sections must be cut out, dried completely, then new drywall installed, taped, mudded, sanded, and painted. Drywall water damage typically costs $400-$1,200 versus $50-$150 for drop ceiling tile replacement.
Q: Will drop ceiling decrease resale value?
A: Potentially yes. Realtors report buyers prefer drywall ceilings in residential basements for the polished appearance. However, high-quality drop ceiling materials, comfortable ceiling height (7.5+ feet), and clean maintenance minimize negative perception. In commercial properties, drop ceilings are expected and don’t hurt value.
Conclusion
The choice between drop ceiling and drywall ceiling depends on your priorities. Choose drywall ceilings when aesthetics, ceiling height preservation, and resale value matter most—the lower cost per square foot and seamless appearance make it ideal for finished living spaces. Choose drop ceilings when easy access to utilities, soundproofing, and simple maintenance are priorities—the convenience justifies higher upfront costs for basements with complex systems or spaces requiring acoustic performance.
For many homeowners, a hybrid approach combining drywall in visible living areas with drop ceiling in utility zones offers the best balance of aesthetics and functionality. Whatever you decide, understanding these key differences ensures you’ll select the better option for your specific situation.
