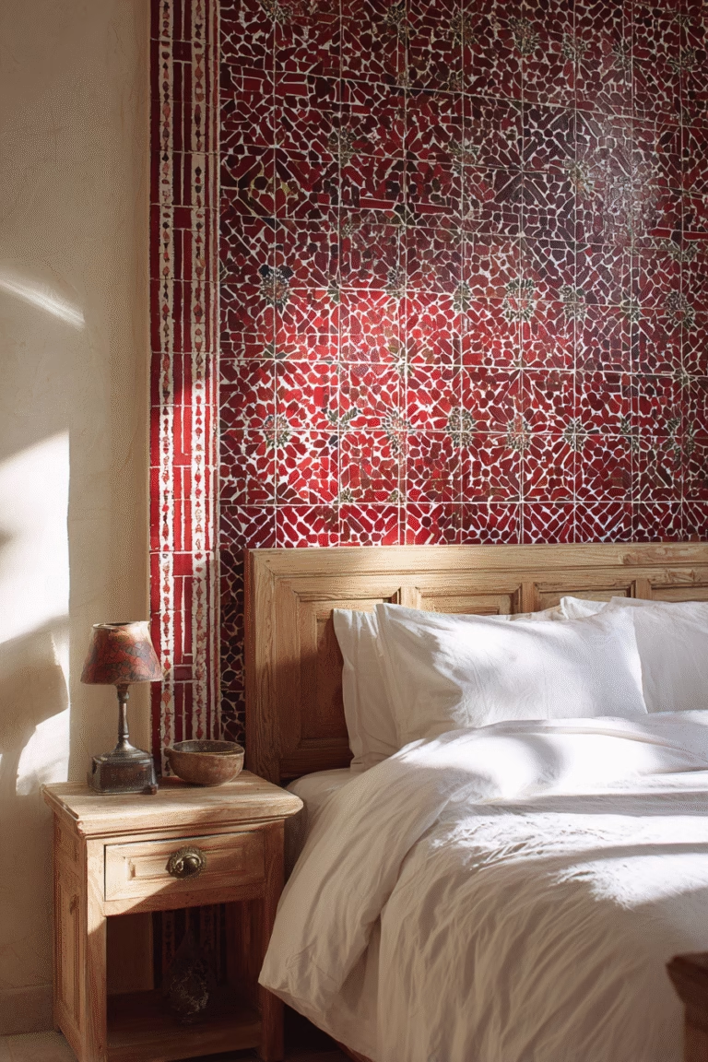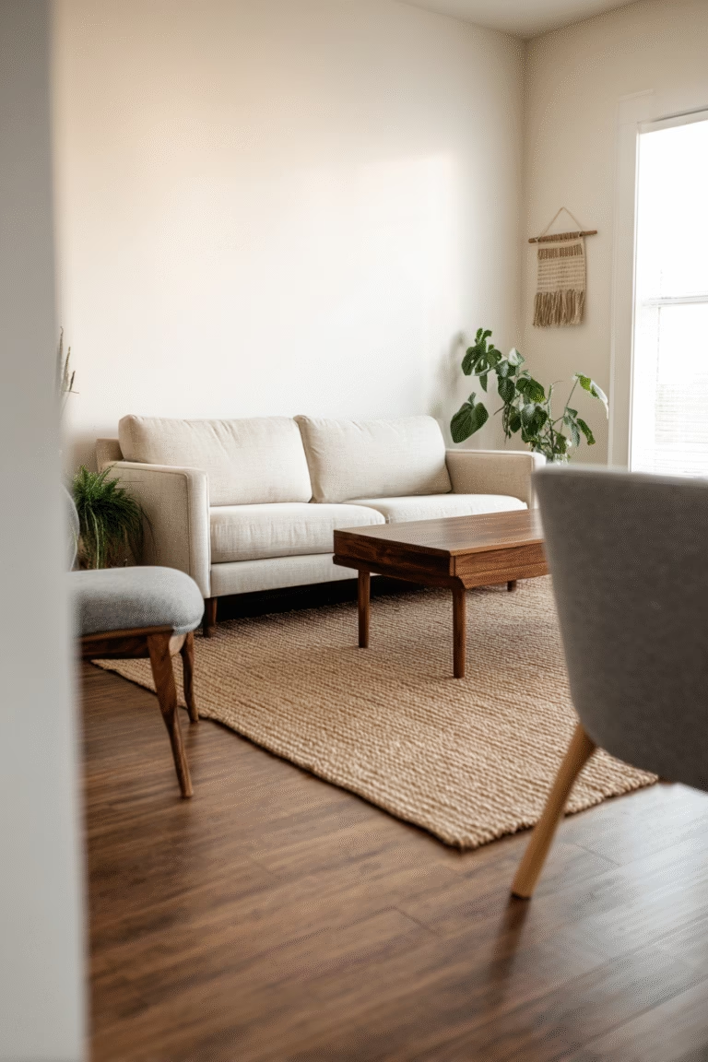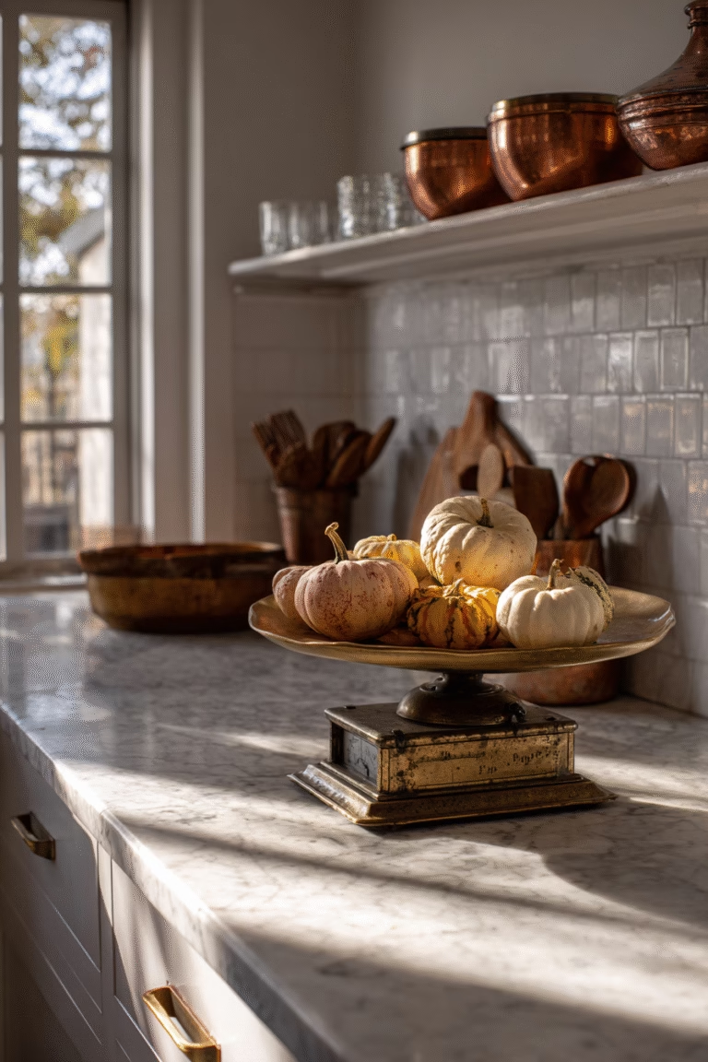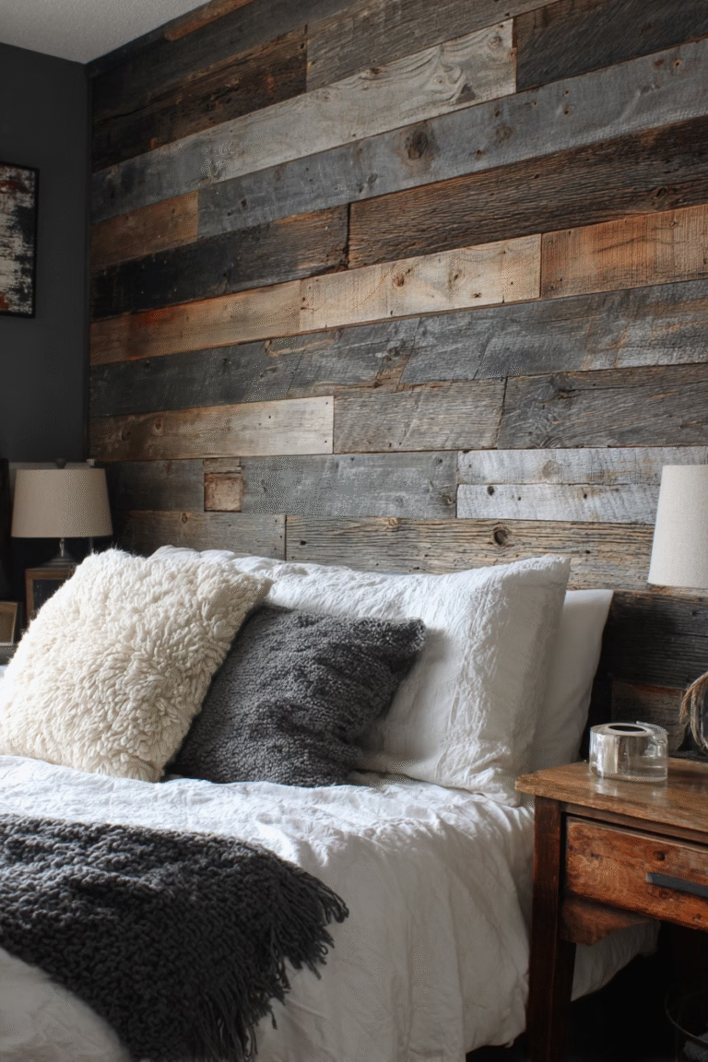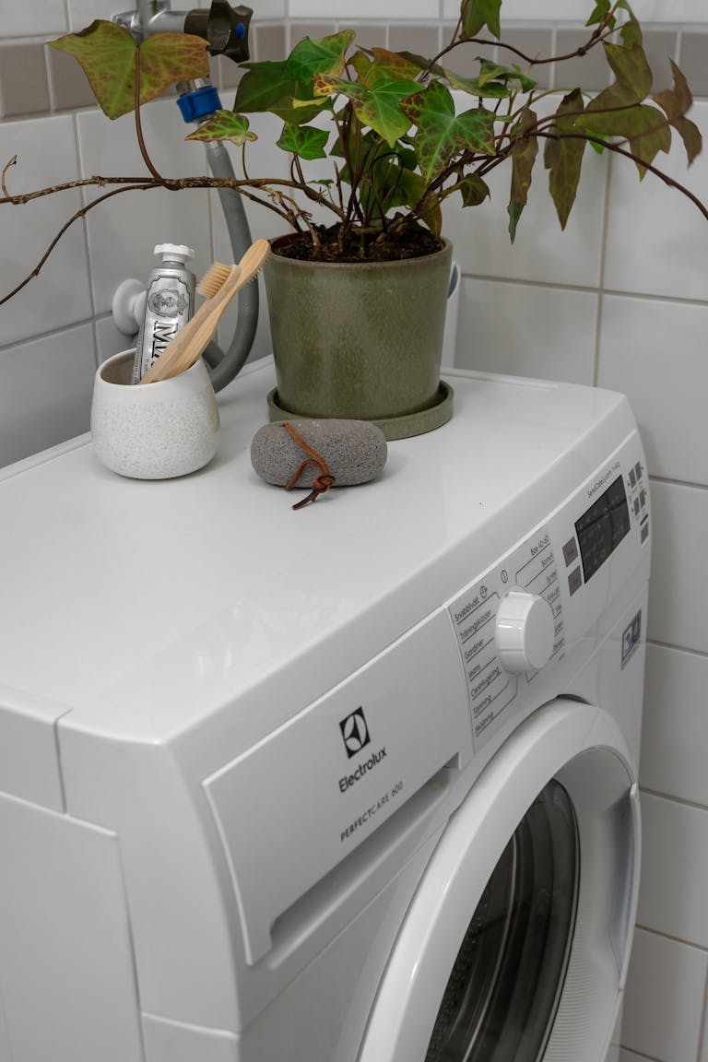Kitchen Design Ideas – 29 Best Kitchen Design Ideas to Style Your Kitchen
This site contains affiliate links. As an Amazon Associate, I earn from qualifying purchases. The content on this website was created with the help of AI. Please read our Editorial Policy for more information.
Need Kitchen Design Ideas? Then you came to the right place!
Designing a kitchen can be challenging, but with the right ideas, you can create a stylish and functional space.
This guide provides 29 innovative kitchen design ideas that focus on maximizing space and enhancing the room’s overall aesthetic.
Let’s explore how to make your small kitchen look and feel amazing with these 29 perfect kitchen design ideas.
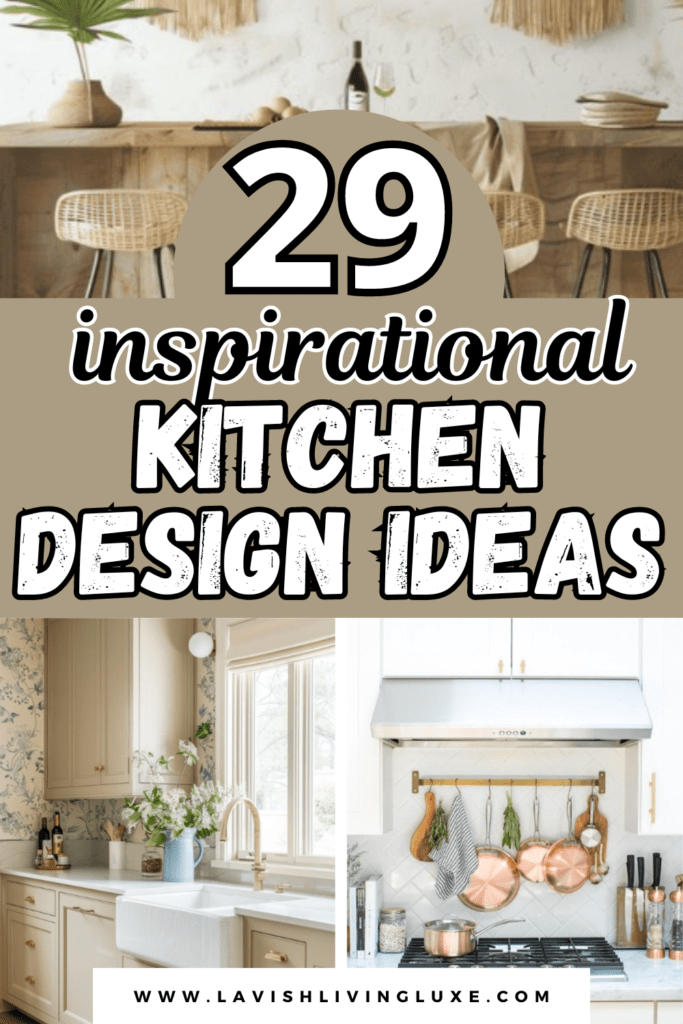
29 Best Kitchen Design Ideas
1. Bright White Palette
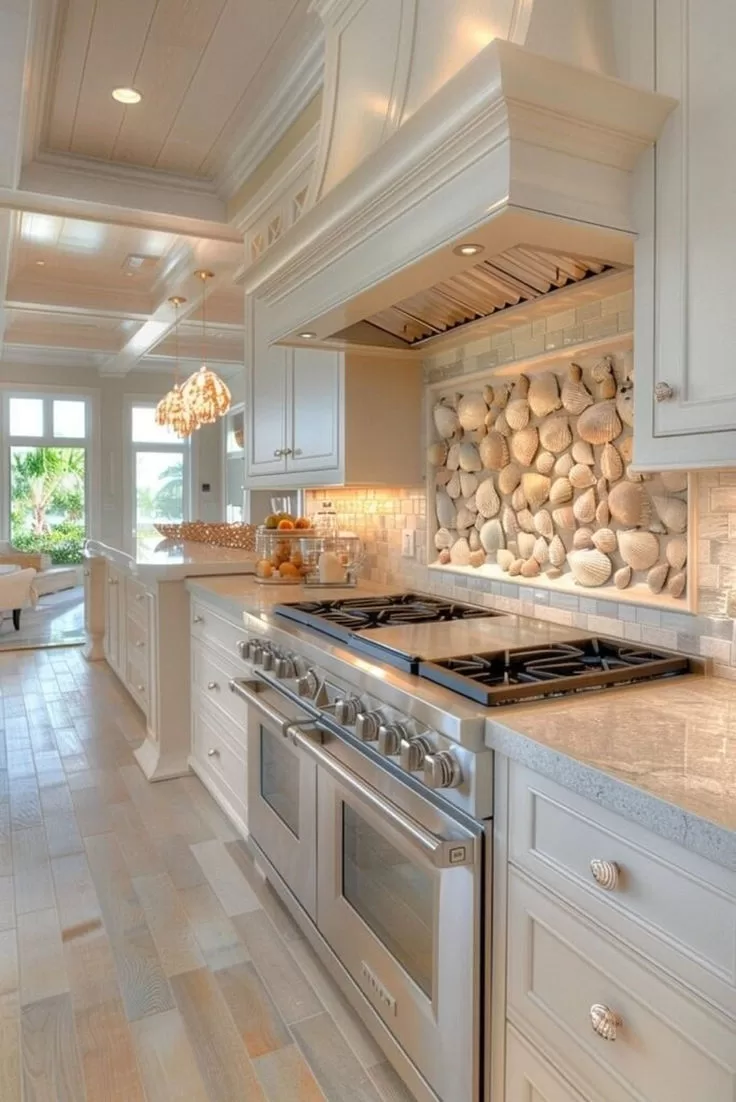
A white color scheme makes a small kitchen feel more open and airy.
White cabinets, countertops, and walls reflect light, making the space look bigger.
2. Open Shelving
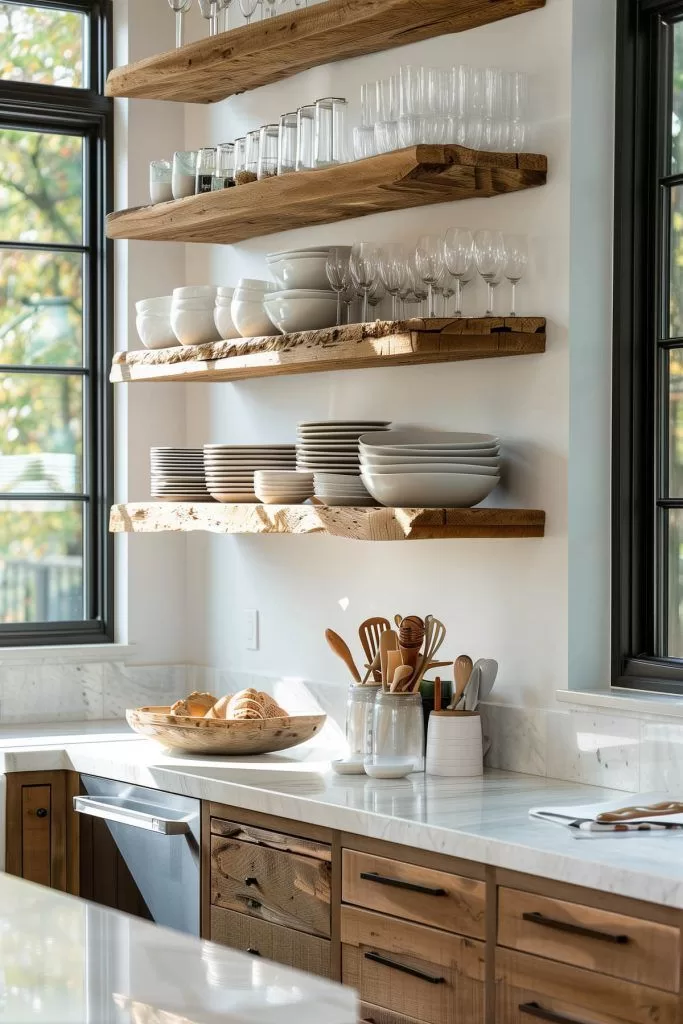
Replace upper cabinets with open shelves to create a more spacious feel.
Display your favorite dishes and cookware for a personalized touch.
3. Compact Appliances
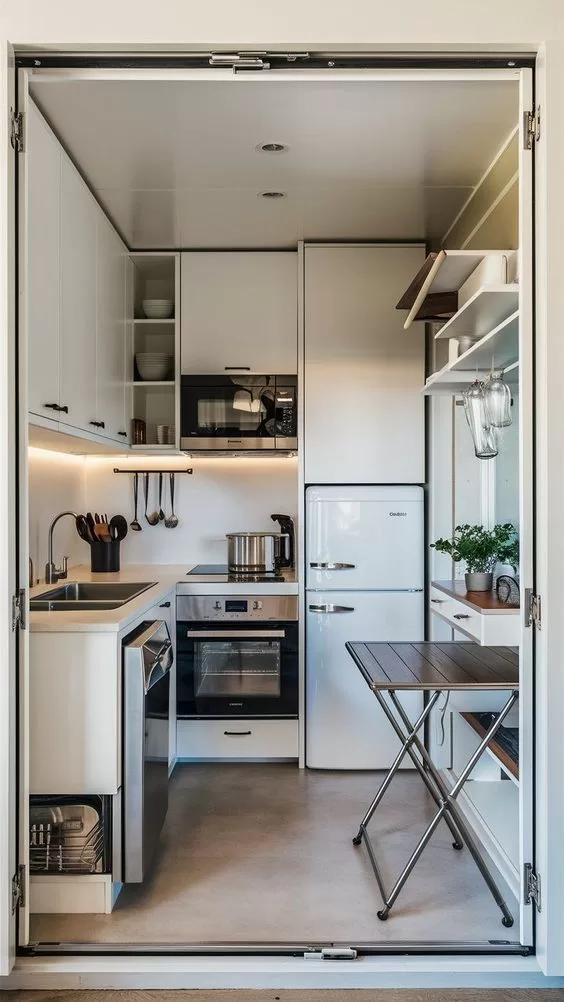
Choose smaller appliances to save space without sacrificing functionality.
Look for slim refrigerators, narrow dishwashers, and compact stoves.
4. Mirrored Backsplash
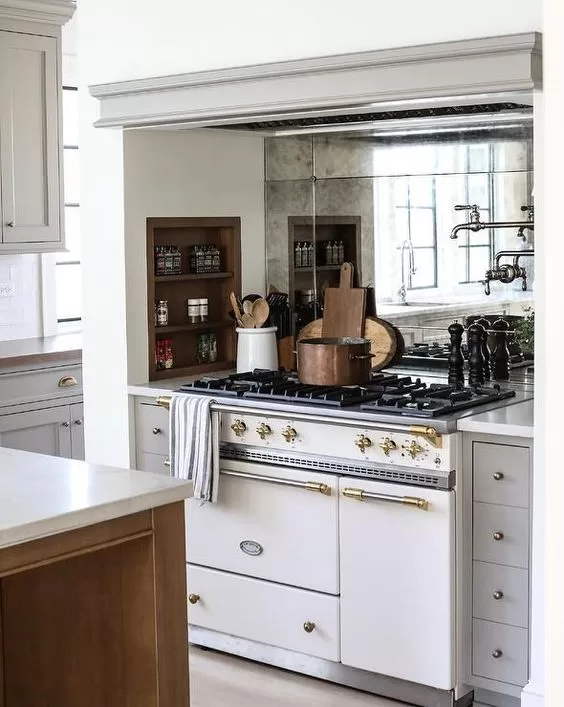
A mirrored backsplash can make your kitchen feel larger by reflecting light and creating the illusion of more space.
5. Pull-Out Pantry
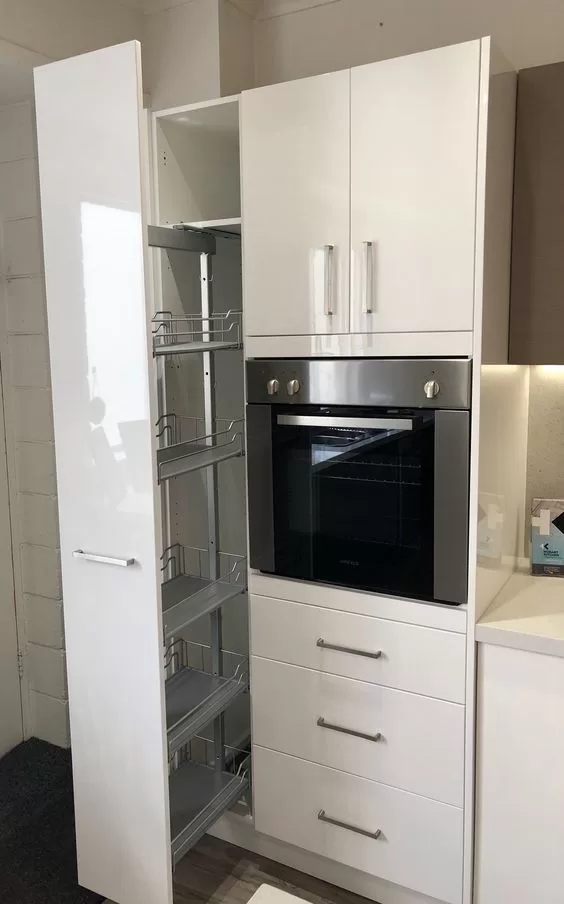
A pull-out pantry utilizes narrow spaces efficiently and keeps your kitchen organized.
It provides ample storage without taking up much room.
6. Floating Island
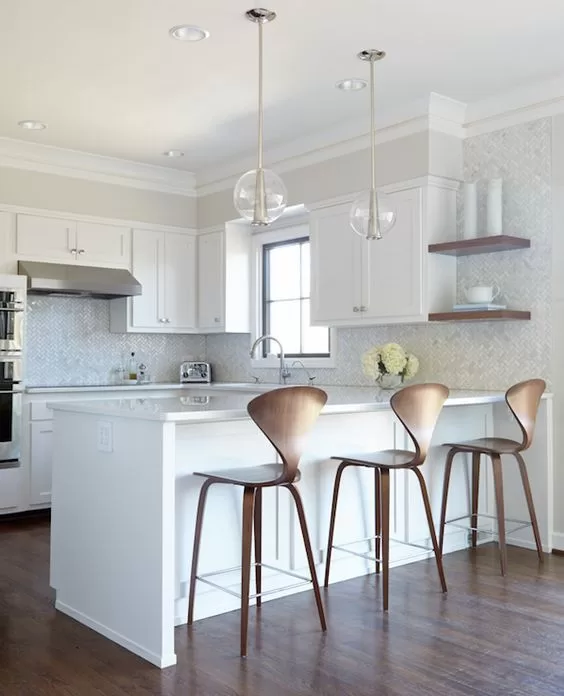
A floating island adds extra counter space and storage without overwhelming the room.
It can also serve as a breakfast bar or prep area.
7. Under-Cabinet Lighting
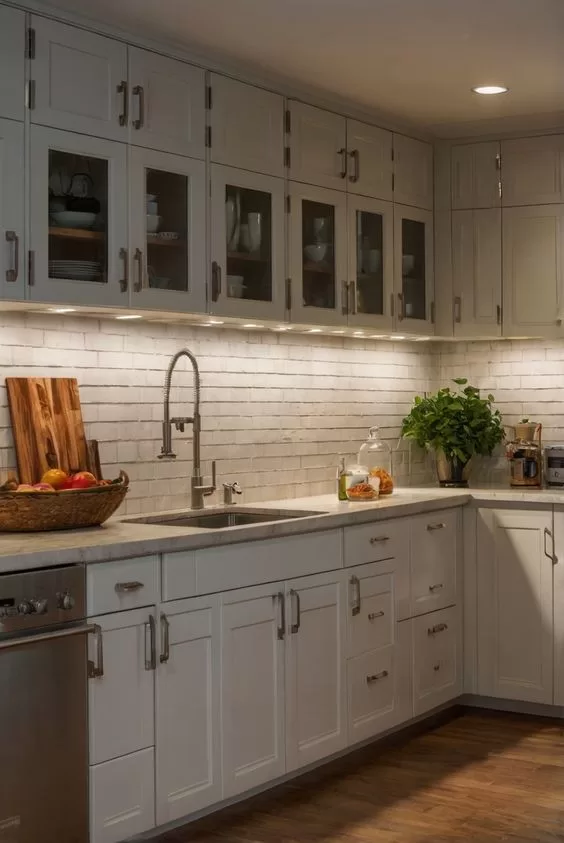
Install under-cabinet lighting to brighten up your workspace and make the kitchen feel more open.
It adds a modern touch and improves functionality.
8. Vertical Storage Solutions
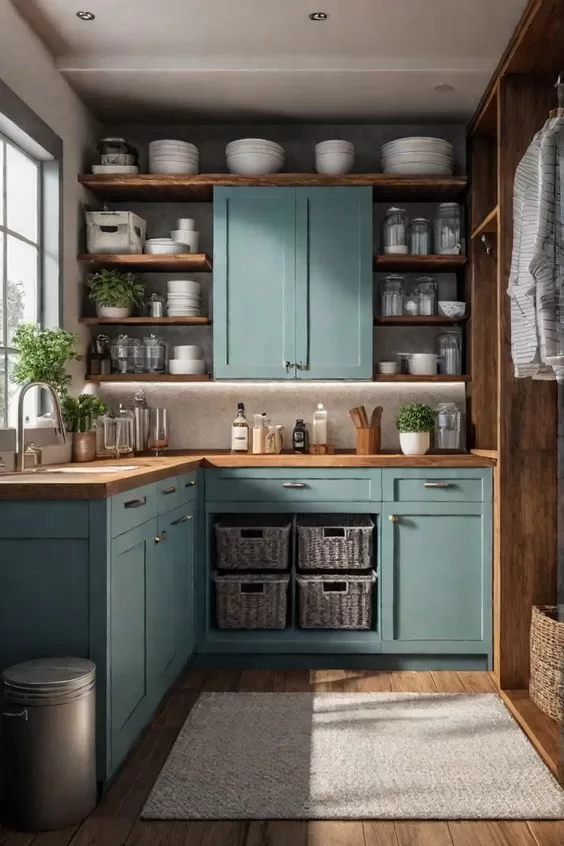
Utilize vertical space with tall cabinets and shelving units.
This helps keep the counters clear and provides plenty of storage.
9. Sliding Doors
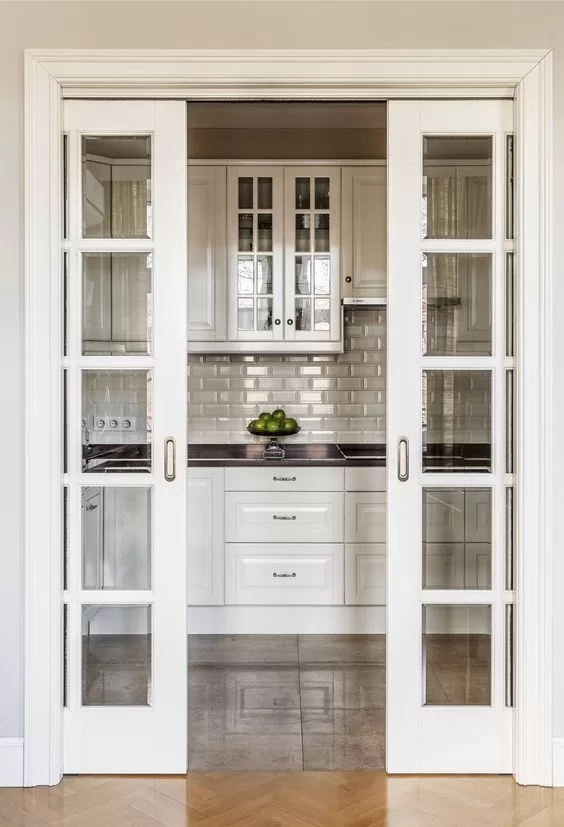
Sliding doors save space compared to traditional swing doors.
Use them for cabinets, pantries, or even to close off the kitchen itself.
10. Glass Cabinet Doors
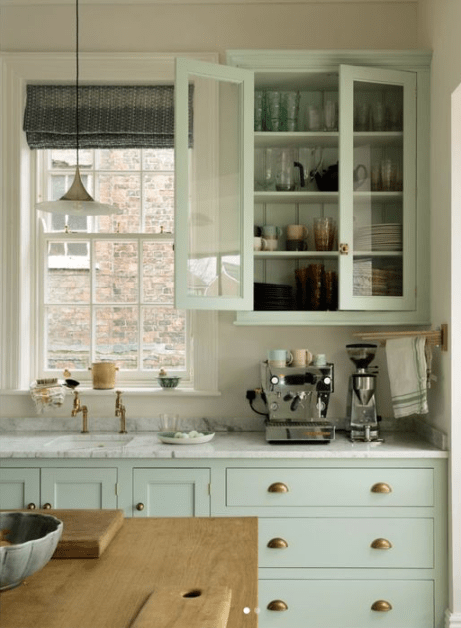
Glass-front cabinets create depth and make the kitchen feel less closed-in.
They also allow you to display attractive dishware.
11. Bold Backsplash
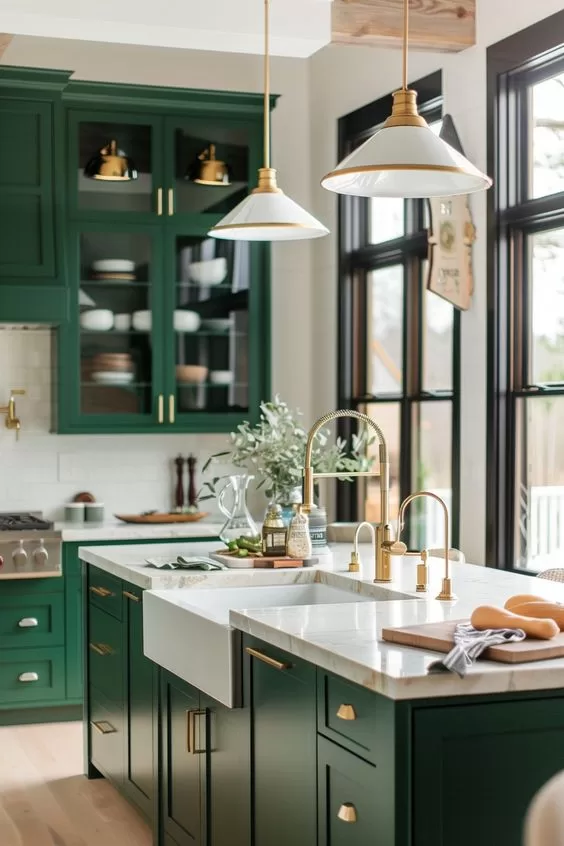
A bold, colorful backsplash can add personality to a small kitchen.
It acts as a focal point and draws the eye upward, making the space feel larger.
12. Multipurpose Furniture
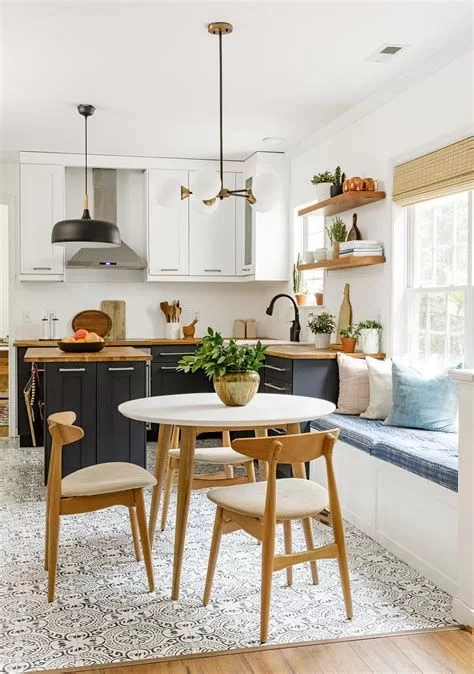
Choose furniture that serves multiple purposes, like a table with built-in storage or a bench that doubles as a storage chest.
13. Minimalist Design
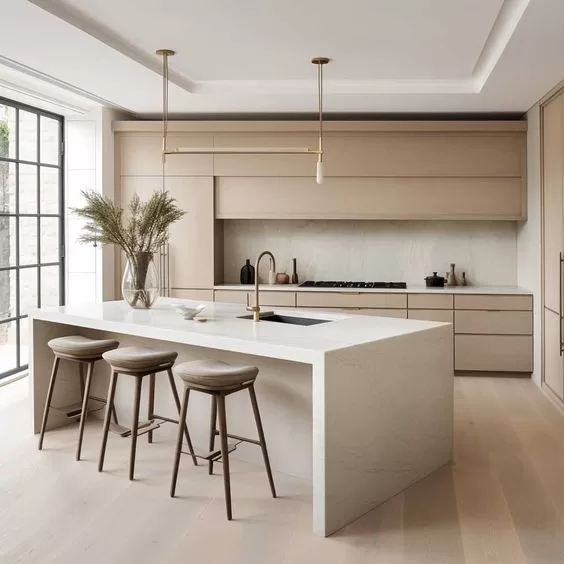
Keep the design simple and clutter-free.
A minimalist approach with clean lines and a few well-chosen accessories can make the kitchen feel more spacious.
14. Compact Dining Nook
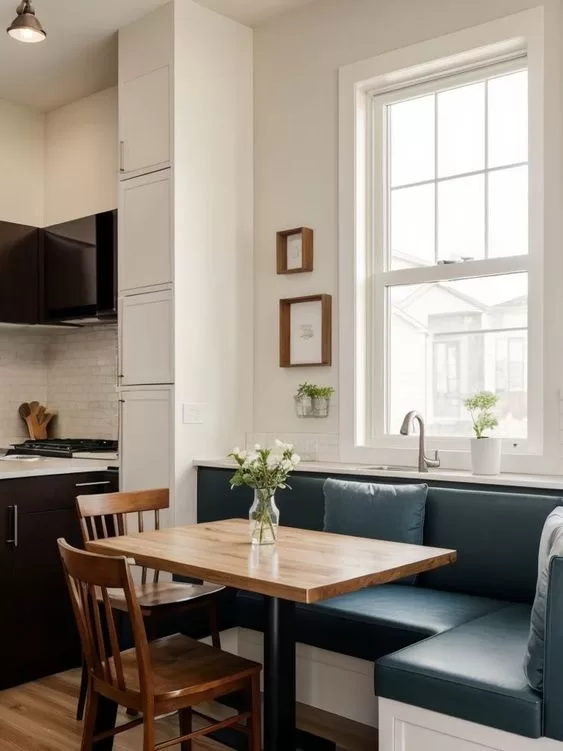
Create a cozy dining nook with a small table and chairs.
This makes efficient use of space and provides a dedicated area for meals.
15. Reflective Surfaces
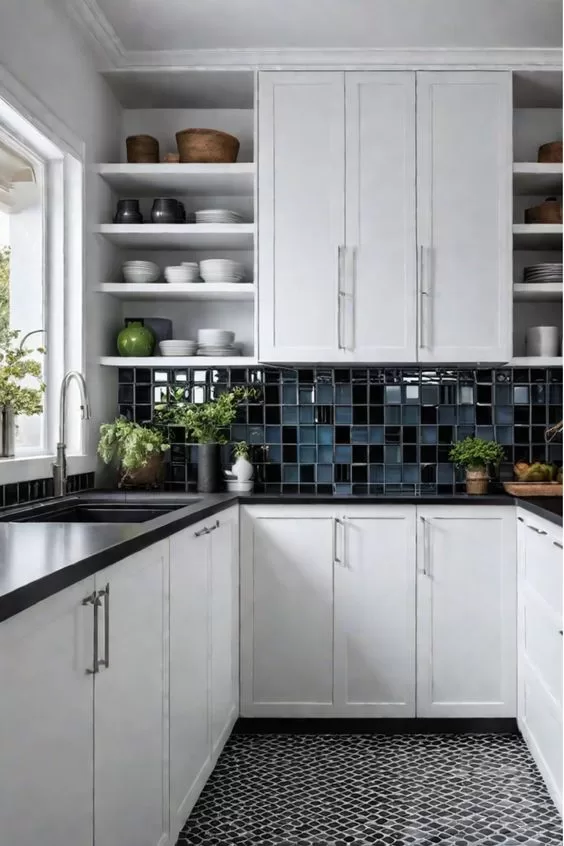
Incorporate reflective surfaces like stainless steel appliances and glossy countertops to bounce light around and make the room feel bigger.
16. Fold-Down Table
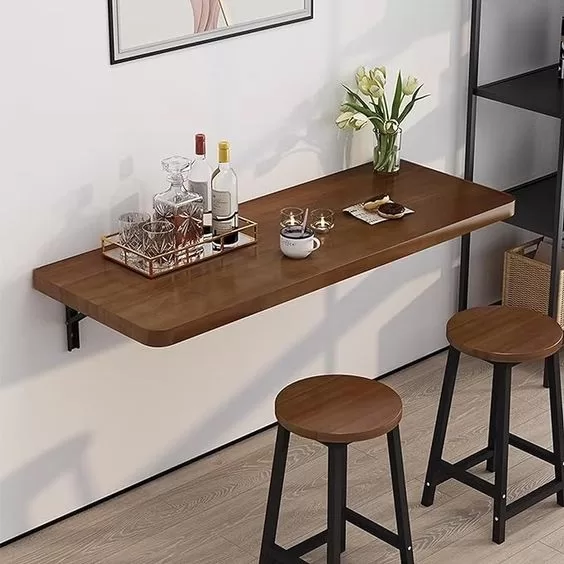
A fold-down table attached to the wall can be pulled out when needed and folded away to save space.
It’s perfect for small kitchens.
17. Corner Storage Solutions
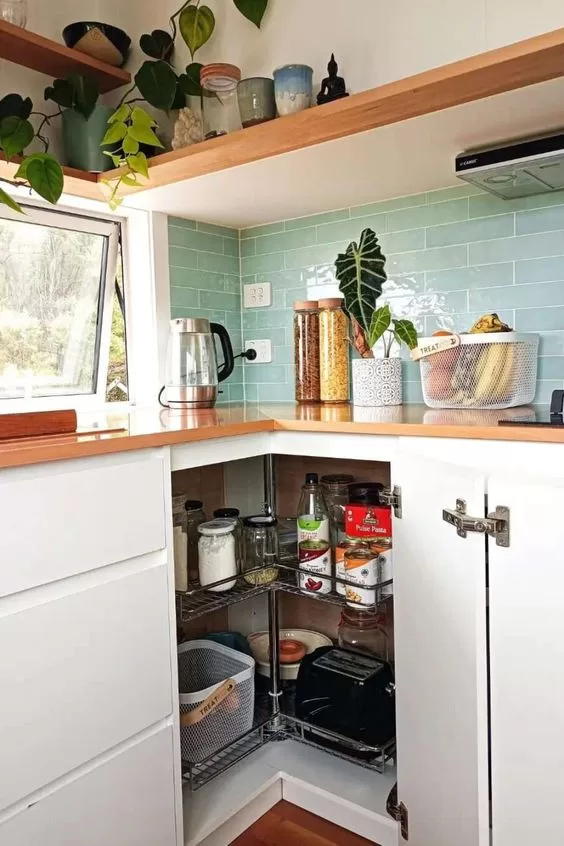
Utilize corner spaces with specially designed cabinets and shelving units.
Lazy Susans and corner drawers can maximize storage in awkward spaces.
18. Pops of Color
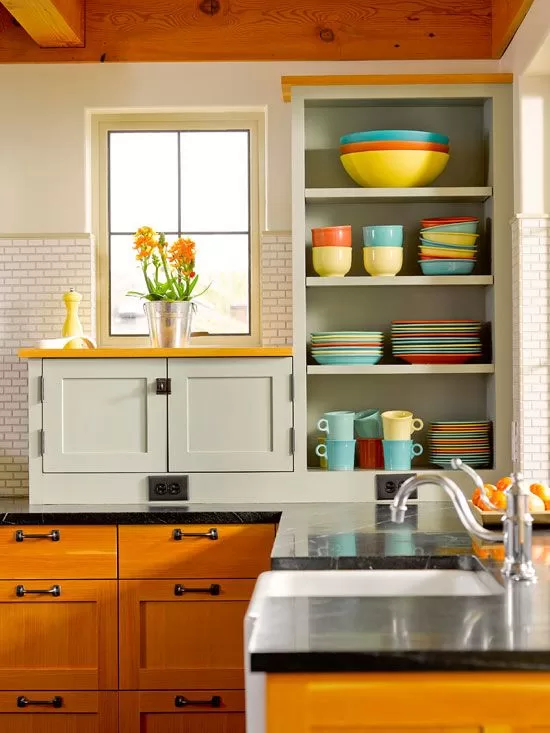
Add pops of color with accessories like rugs, dish towels, and small appliances.
This adds personality without overwhelming the space.
19. Bar Stools
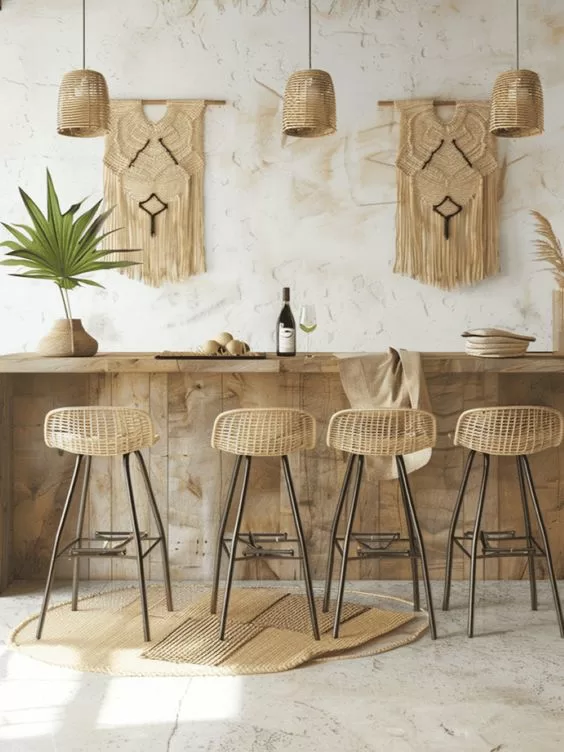
Use bar stools instead of dining chairs to save space.
They can be tucked under the counter when not in use, freeing up floor space.
20. Clever Cabinetry
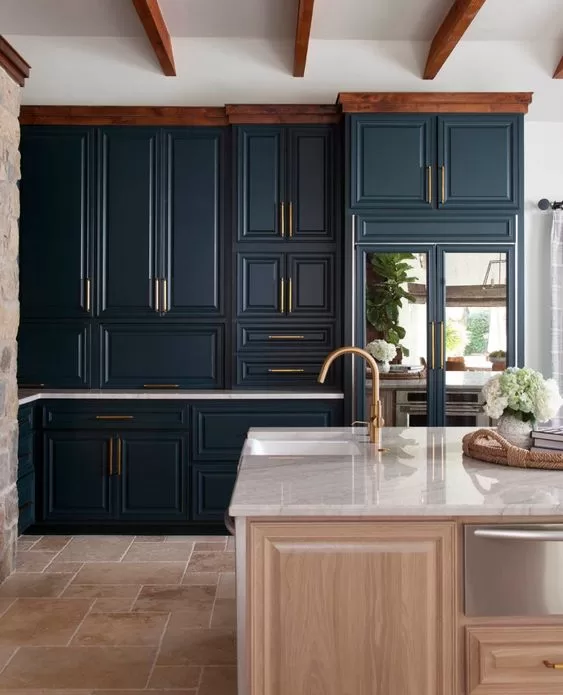
Opt for custom cabinetry that fits your kitchen’s exact dimensions.
This ensures no space is wasted and everything has its place.
21. Hanging Pot Rack
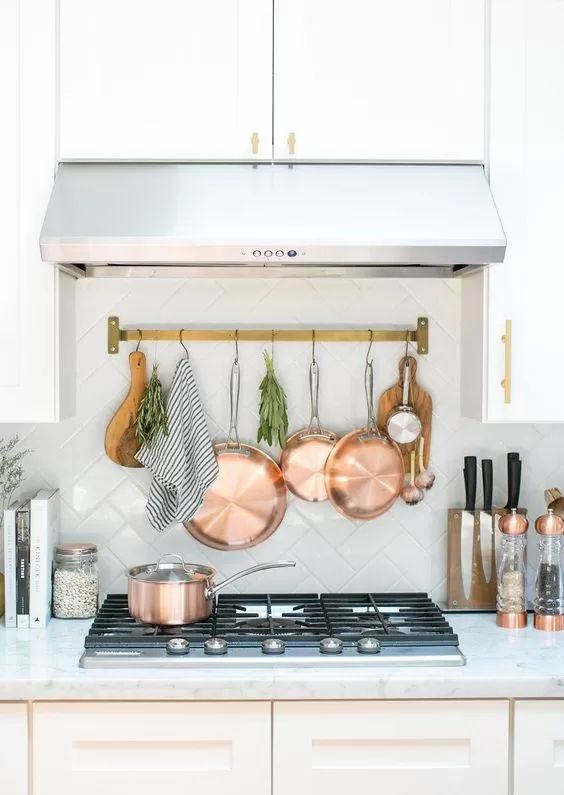
A hanging pot rack keeps pots and pans within reach and frees up cabinet space.
It also adds a rustic, homey touch.
22. Narrow Countertops
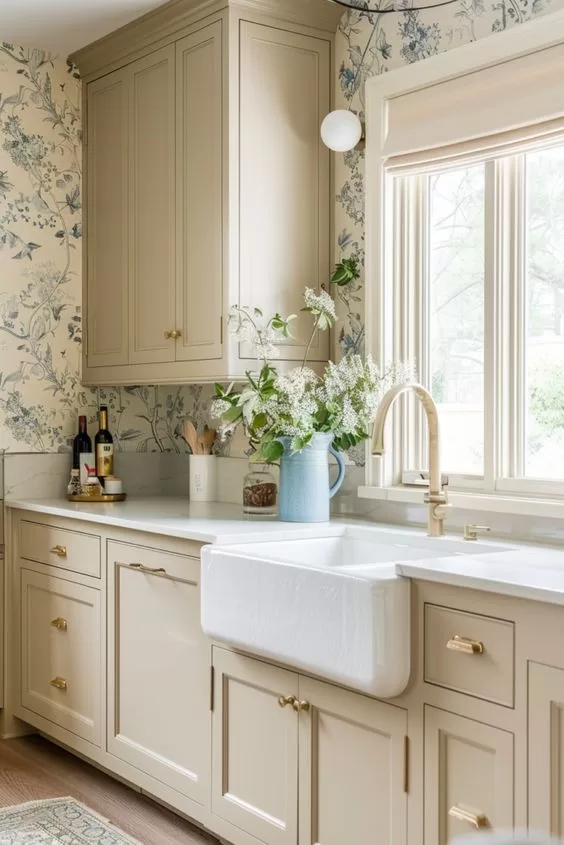
Install narrow countertops in areas where space is limited.
They provide necessary workspace without taking up too much room.
23. Translucent Materials
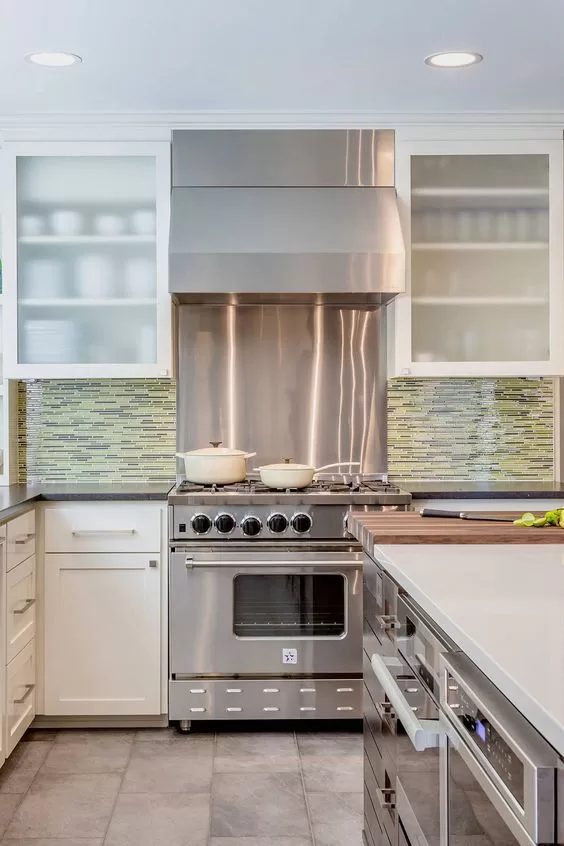
Use translucent materials like frosted glass for cabinet doors and backsplashes.
They allow light to pass through and make the kitchen feel more open.
24. Integrated Dining Area
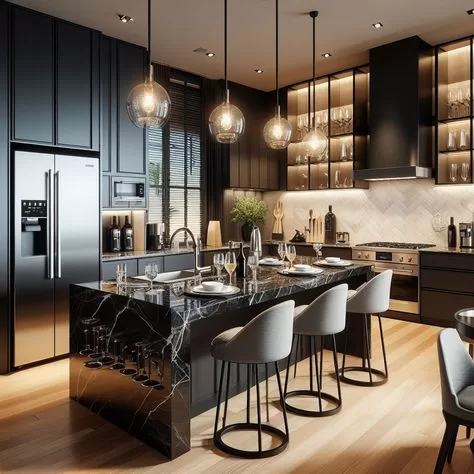
Combine your dining area with the kitchen island to save space.
It creates a seamless flow and multifunctional space.
25. Portable Kitchen Cart
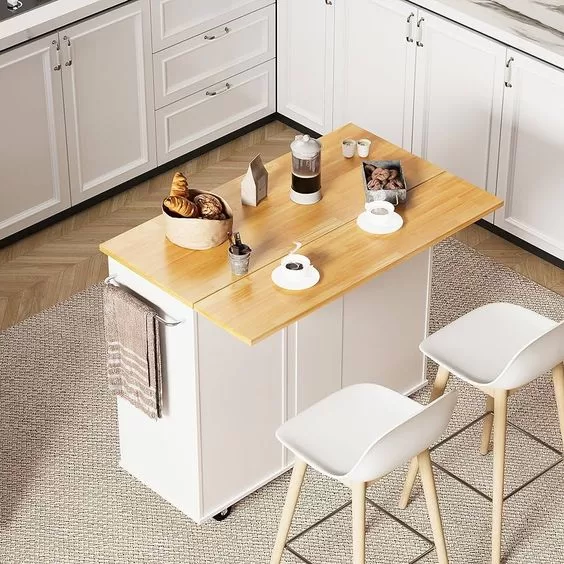
A portable kitchen cart can be moved around as needed, providing extra counter space and storage.
It’s a flexible solution for small kitchens.
26. Wall-Mounted Storage
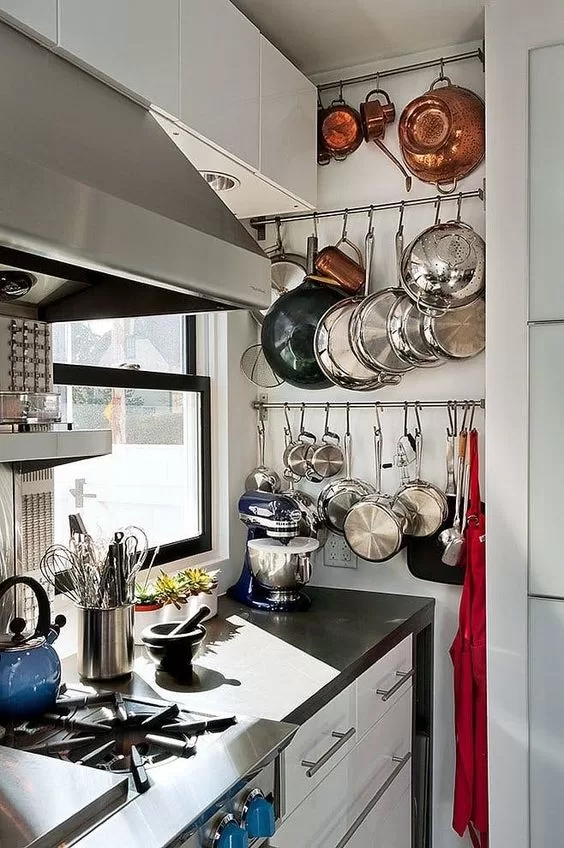
Install wall-mounted storage for items like utensils, pots, and pans.
This keeps them off the counter and within easy reach.
27. Smart Use of Lighting
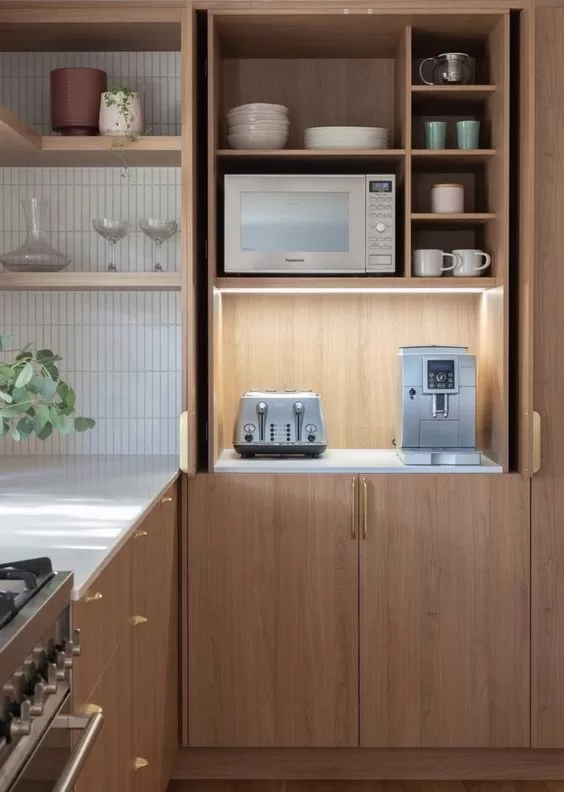
Layer different types of lighting to create depth and interest.
Combine overhead lights, under-cabinet lights, and task lighting for a well-lit space.
28. Patterned Tiles
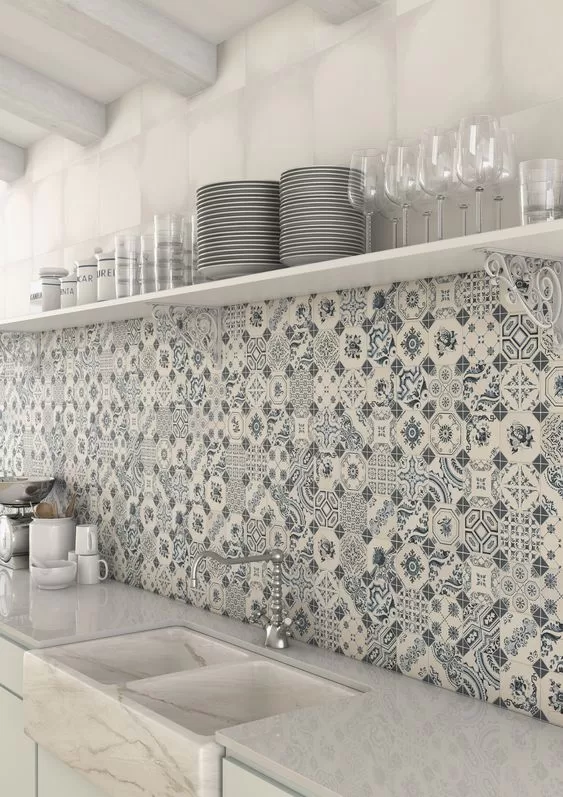
Patterned tiles add visual interest and can make a small kitchen feel more dynamic.
Choose a design that complements your overall decor.
29. Custom Drawer Inserts
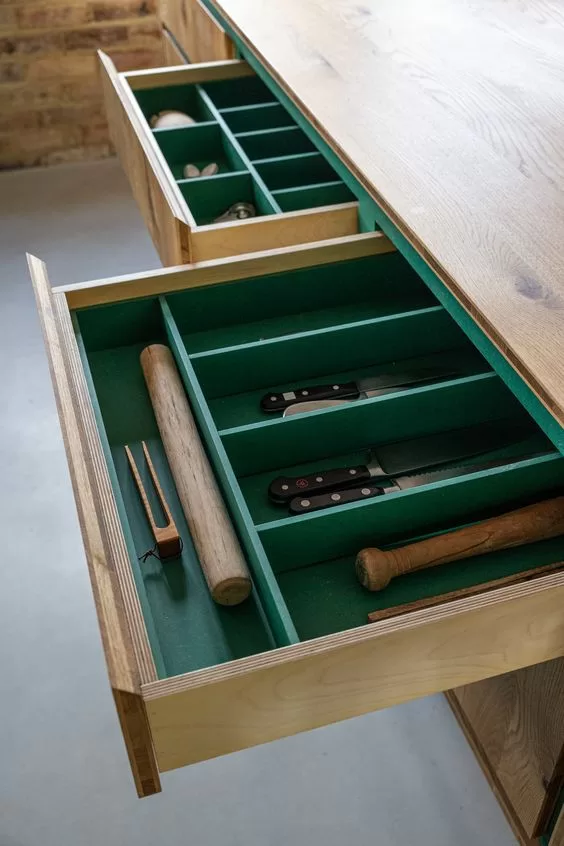
Use custom drawer inserts to keep utensils, cutlery, and other small items organized.
This maximizes drawer space and keeps everything tidy.
Conclusion on Kitchen Design Ideas
Designing a small kitchen doesn’t mean you have to compromise on style or functionality.
With these creative kitchen design ideas, you can make the most of your space while creating a room that’s both beautiful and practical.
Embrace these tips to transform your small kitchen into a charming and efficient area.
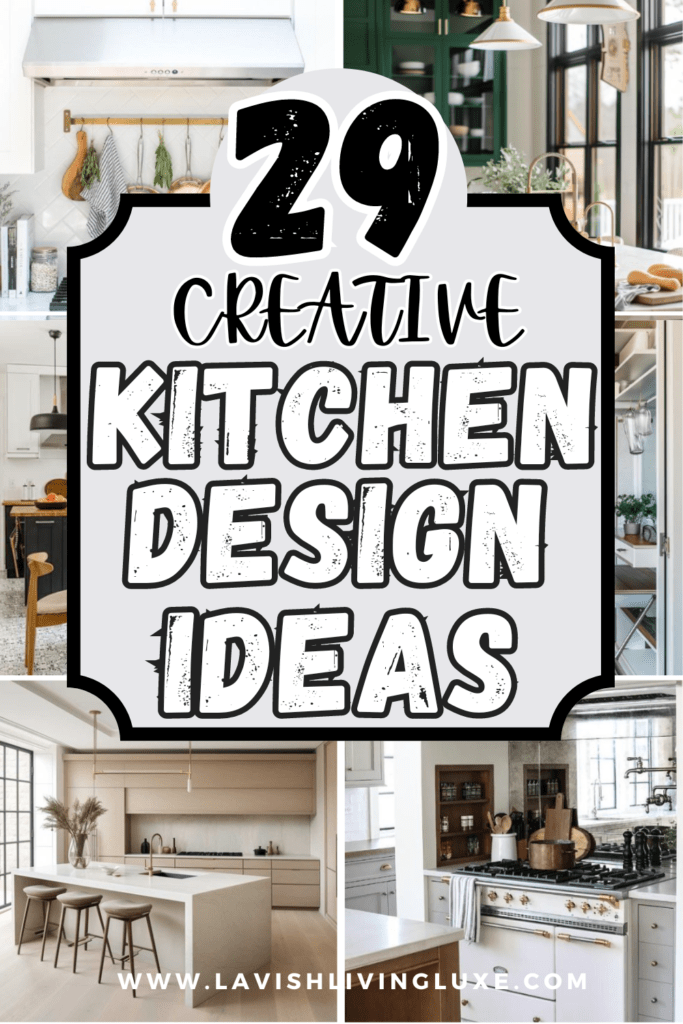
Need Kitchen Decorating Ideas? Then check out these posts below!
- Kitchen Counter Ideas – 29 Decorative Kitchen Counter Ideas to Decorate your Kitchen Counter
- Kitchen Island Decor Ideas – 26 Kitchen Island Decor Ideas to Transform your Kitchen Island Counter
- Kitchen Decorating Ideas – 27 Unique Kitchen Decor Ideas to Style Your Kitchen
